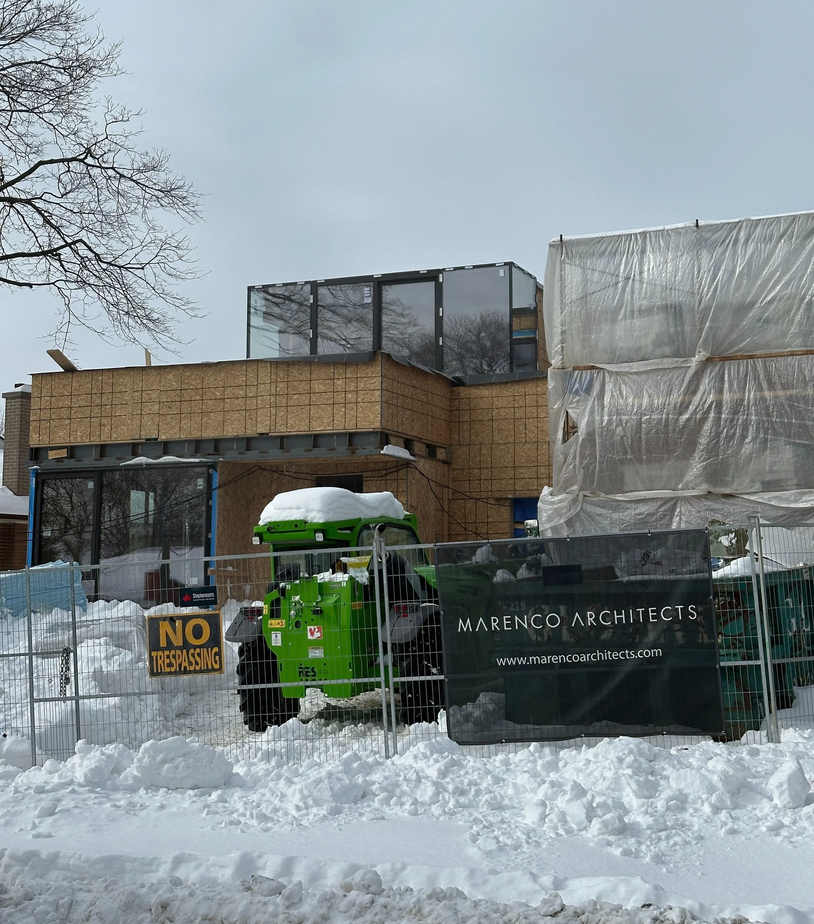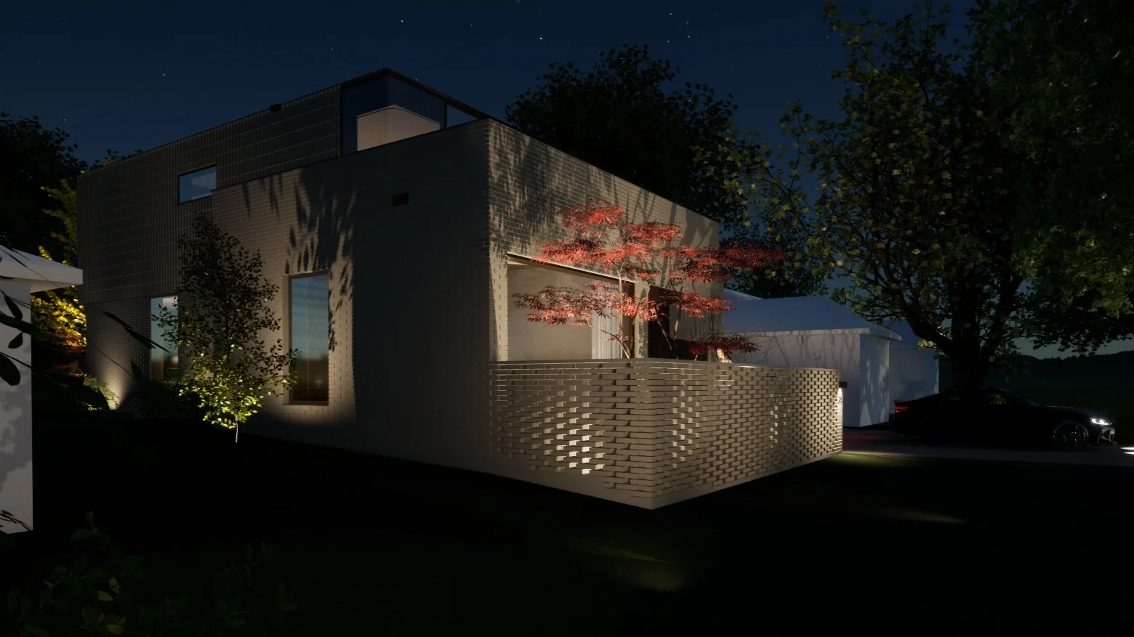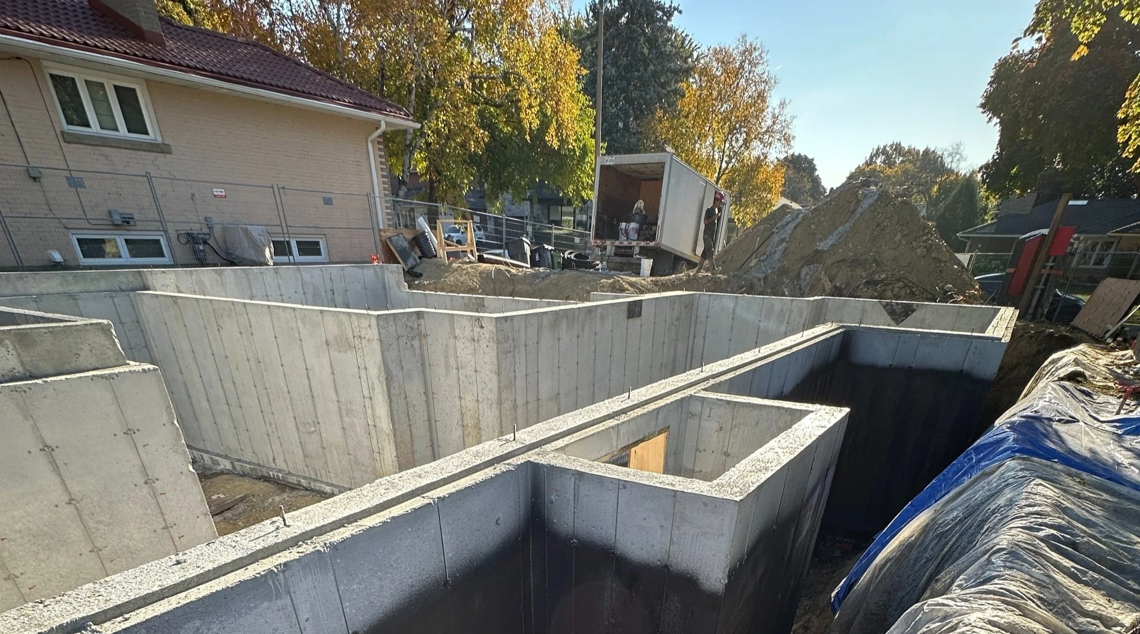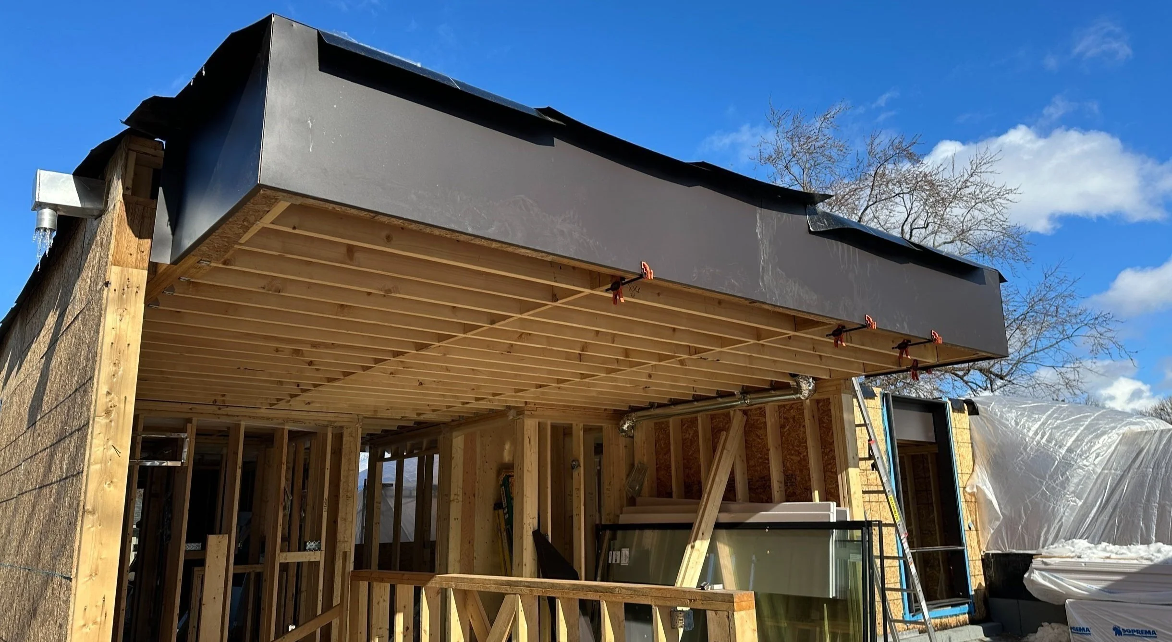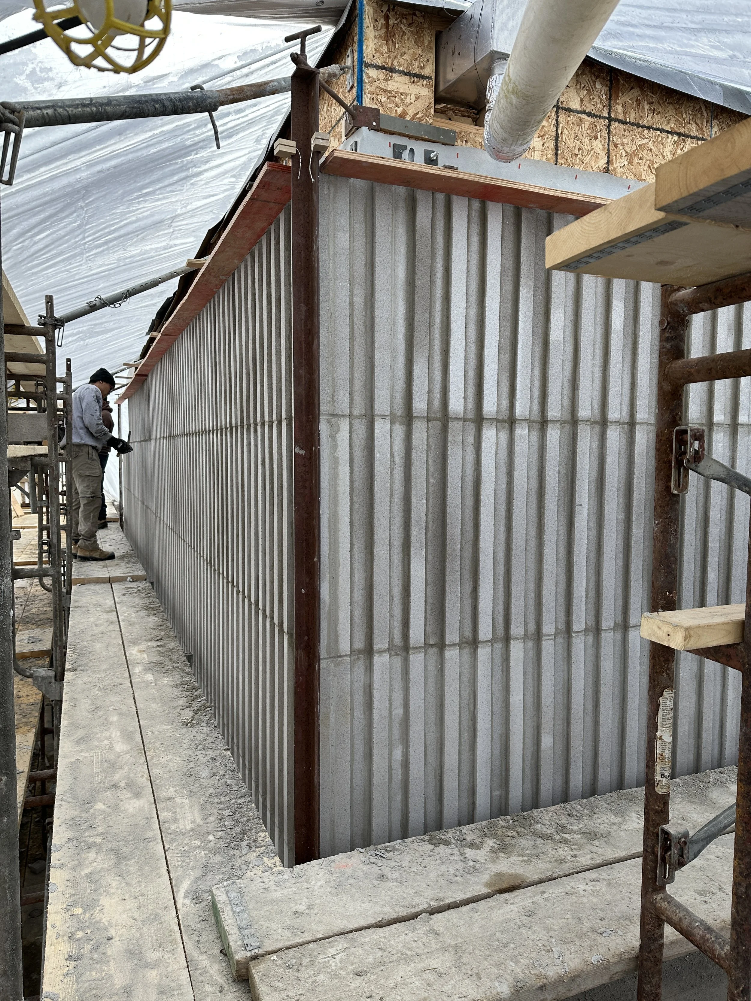Abinger Crescent
Location: Etobicoke, ON
Client: Confidential
Category: Single Family Residence
Status: Construction
Number of Buildings: 1
Height: 23 ft / 7m
Storeys: 2
Number of Units: 1
Nestled into a quiet suburban street in Etobicoke, this custom single-family residence embraces restraint and warmth in equal measure—clean geometries, a modest material palette, and carefully framed views anchor the home in its context while offering moments of sanctuary.
From the street, a textured brick façade and finely tuned massing strike a balance between privacy and openness. Inside, expansive glazing draws the landscape inward, while natural materials and soft lighting foster a sense of calm. A courtyard and secluded second-level terrace introduce unexpected connections to the outdoors, supporting quiet family life and intimate entertaining.
Designed as a multi-generational home, Abinger Crescent prioritizes connection, independence, and longevity. Thoughtful detailing—such as barrier-free entries, wide circulation paths, and future adaptability—ensures the residence remains inclusive and accessible at every stage of life.
Currently under construction, the project reflects a collaborative, detail-driven process—where architecture and construction evolve in tandem to achieve lasting clarity and craftsmanship.



