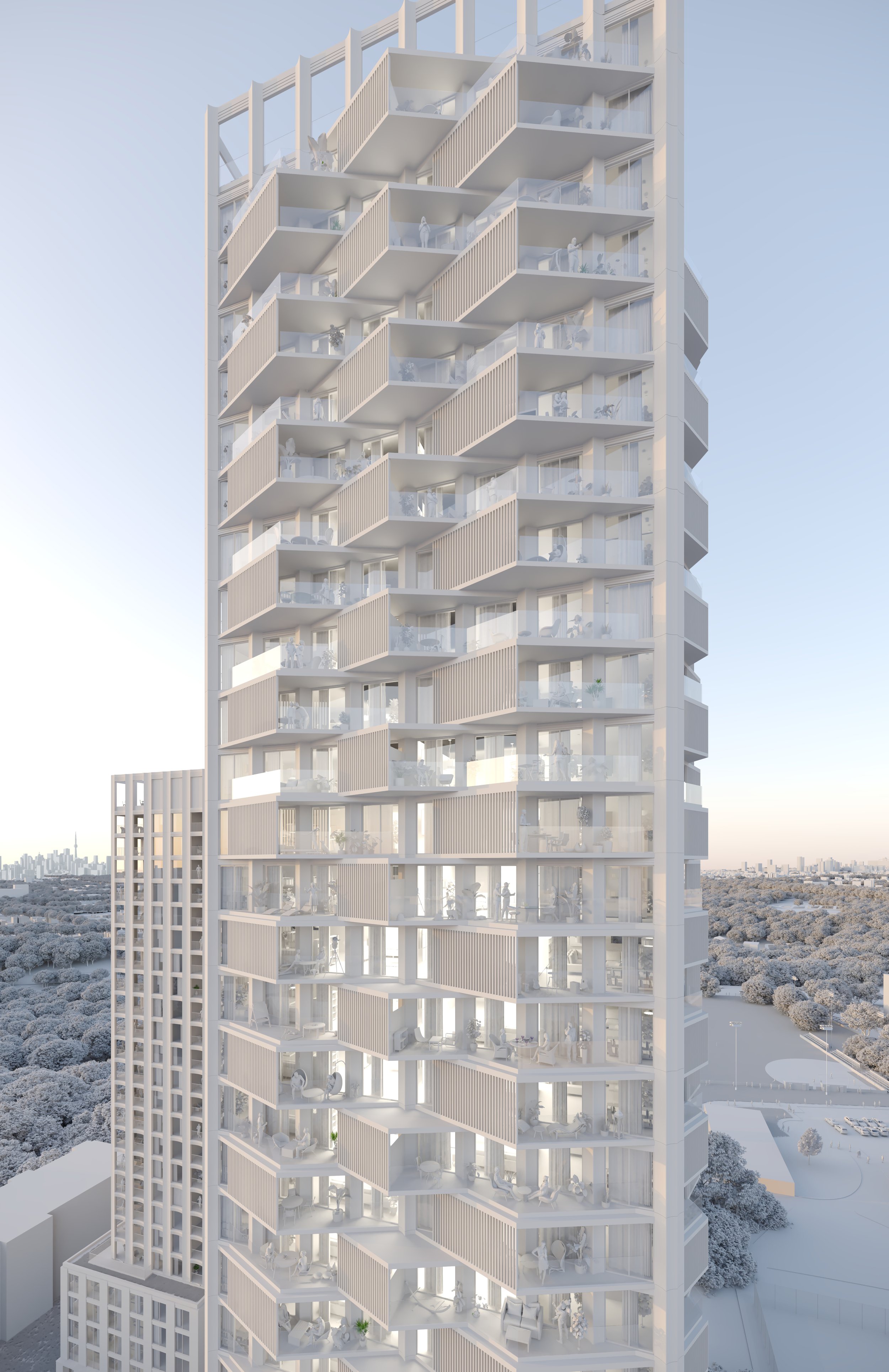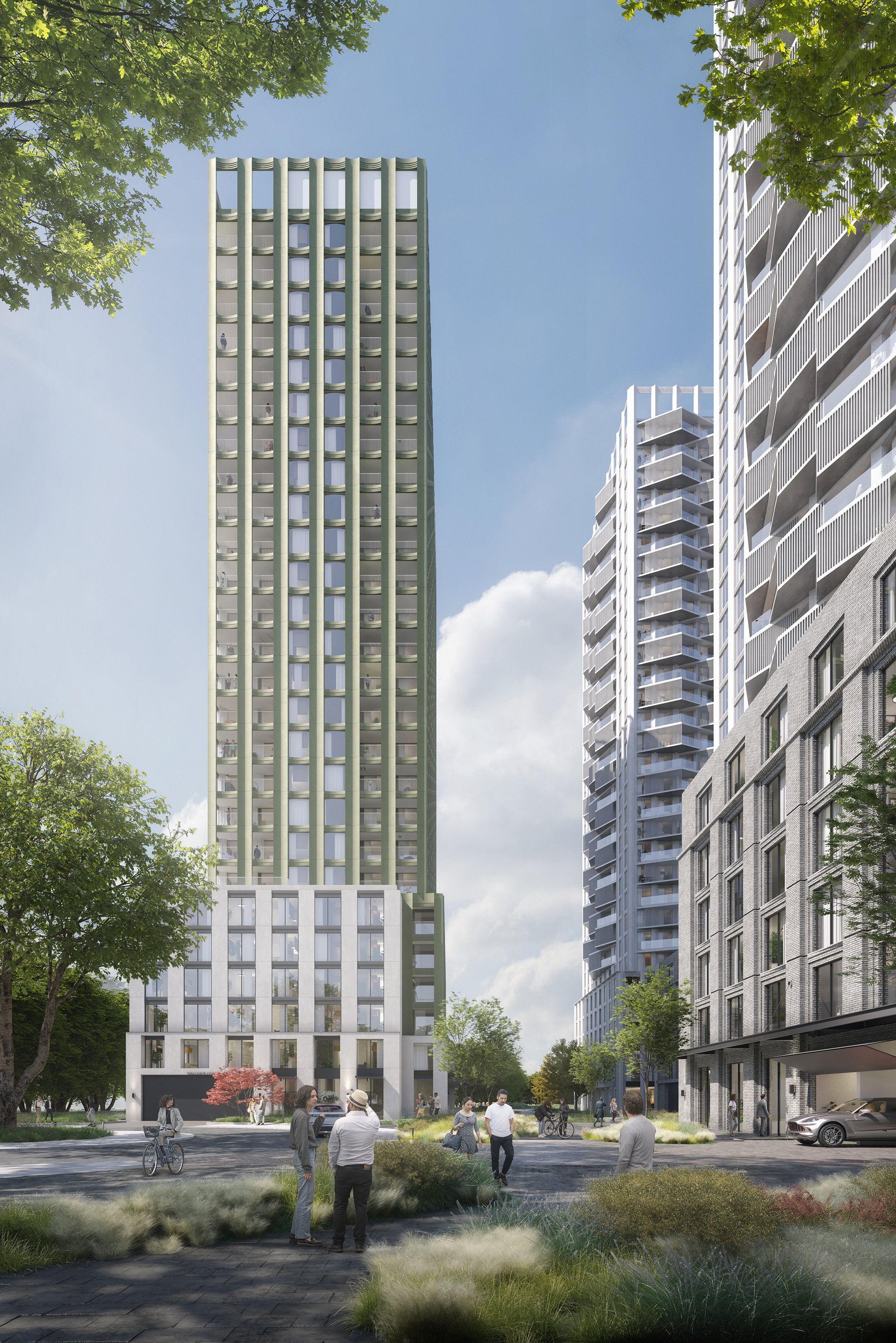Bridle Park Towers
Location: Toronto, ON
Client: Confidential
Category: MURB Community
Status: Pre-Construction
Number of Buildings: 3
Height: 361 ft / 110m
Storeys: 31, 36, 26
Number of Units: 950
Set within a layered urban neighbourhood shaped by migration, resilience, and renewal, Bridle Park Towers introduces high-density living rooted in care, dignity, and connection to place. The three-tower community, ranging from 26 to 36 storeys, is framed by a landscaped public realm and defined by a soft rhythm of form, material, and light.
Each tower shares a common architectural language, yet expresses its own subtle variation. The design of the facades emphasizes sculpted balcony forms, layered screening, and natural daylighting strategies that maximize comfort and privacy for residents while enriching the public face of the buildings.
At ground level, a landscape-first approach guides the masterplan. Curated plantings, pedestrian-first pathways, and communal open spaces foster everyday interaction and contribute to a strong sense of belonging.
Bridle Park Towers builds on the layered history of this place while looking forward—with a focus on inclusive urban growth, resilient housing, and architecture that supports the rituals of daily life.





